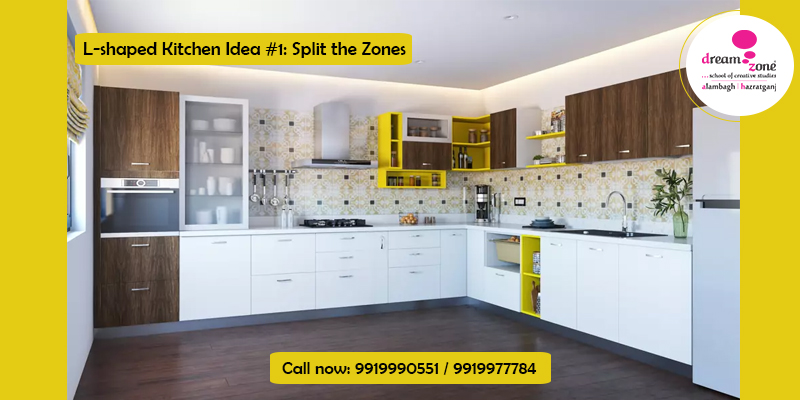L shaped kitchen design plan is one of the most popular and most classic layouts. An L shaped kitchen also provides a lot of designing flexibility. The best use of this kitchen concept is done by chefs and cooks from all over the world as it reduces the time from walking between stations. Ergonomically efficient kitchen environment can be easily created with this concept.
Have you ever wondered why the name L shaped is given? Just like the name suggests the L shaped kitchen has two legs of base cabinets covered with a fabulous countertop. Normally one leg is larger than the other leg. The longer leg is used the most while the shorter leg is used to add appliances like a wall oven or like a refrigerator.
This L shaped layout is very apt when the kitchen comprises of a small space with four walls where two walls are occupied by an entry door or window or by a nice sitting area. The best example of L shaped kitchen is CONDOS, where in-wall tends to be a common wall this frees up the extra space of the short leg.
The concept of L shaped kitchen is space-efficient and very convenient because there is no physical barrier between the kitchen workspace and the dining table, as both these areas share the same floor space. Partition walls can be added if necessary which provides separation between the dining and living space.
The benefits of an L shaped kitchen can be explored widely as it is a versatile layout which makes great usage of space available and keeps everything a person needs close to hand. An L shaped kitchen design maximizes the available wall space for storage while maintaining a spacious feel in your room.
L shaped kitchen layouts make creating a working triangle concept easy. There is a very comfortable distance between the oven, fridge, and sink as cooking feels natural in this concept of L shaped kitchen. L shaped kitchen with wall cabinet provides valuable storage and helps your worktops stay clutter and hassle-free. You can accommodate more supplies in this type of kitchen.

Gloss finished cabinets doors always make your compact L shaped kitchen feel light and spacious and they are very easy to clean and maintain. Matt finished cabinets are another very good example. The cupboards at the corners are often unused and not much importance is given to them. The solution is a corner storage accessory that can store kitchen essentials.
When your space in the kitchen is very compact and limited clever storage techniques come to the rescue. The best example is of open shelving for recipe books, and dining tables for working, socializing and eating. An L shaped kitchen with a table in the center is an old classic layout and is of too many advantages to you.
When space is not much a combination of glossy cabinets doors that reflect the natural light and not using a dark tone shade can create the illusion of greater space in the kitchen. Wall units and cabinets will offer handy and much-required storage without making the kitchen look messy. ENJOY COOKING AND DINING!





