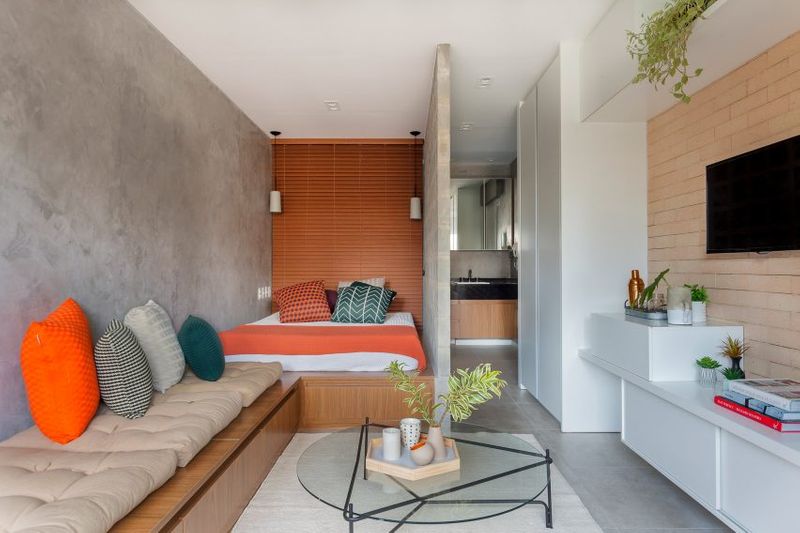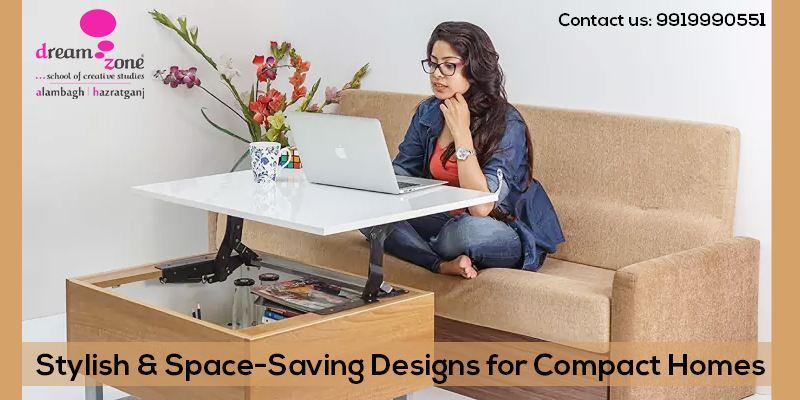Tired of dealing with bulky furniture in a cramped space? Want a compact homes to be fully furnished but it should not take up your space? As prices are rising standard of living has increased, the flat size is getting smaller. People are wondering how to furnish their homes without comprising on style or comfort.
Homes are shrinking in size, living rooms are now bedrooms, bedrooms the size of big balconies and the poor kitchen reduced to the pantry. So when space is very limited or premium, compact homes demands have taken over the majority of the population. But lots can be done within small spaces.
You can transform a cramped two-bedroom apartment into a stylish and stunning spacious space. The question here asked is how to cut down on clutter, how to use the right color, and lighting to create an illusion of space?

There are a couple of things that expert’s interior designers often stress on Compact Homes are the solution to it
*First function and then set. The key to living large in lesser compact space is to get involved in the design from the very beginning. Plan seamless and get rid of many dense inside walls. Go for slim walls if possible. Glass is another good option which creates an illusion of space. Use niches in walls and windowsill for storage.
*Never go wrong on the division: in today’s modern-day era, the living room becomes the family room, the office and the dining room. Partition and cupboards both are outdated. Go for pared-down furniture to ensure the hassle-free flow of activity. Good design is about harmony with the surroundings
*Cool and stylish kitchen: whatever you use the kitchen for, details should not be ignored. Pull out bins, little dining table, open shelves are some wonderful options. Sliding doors can be used to put away all your kitchen appliances. A pull out multi-purpose cabinet is a great space saver.

you should learn about L Shaped Kitchen Design Ideas
*Illusion of space: Bed and bath should be integrated, pick glass walls that expand space visually. The bed should always be the focal point. Maximize vertical spaces with flooring to ceiling cabinets. Work stations can be made using window ledges. Slim, glass-walled shower stations are best for small bathrooms.
*Light and colour: colour, lighting, scale and texture always play a pivotal role. Always go for light colours as they open up spaces. The use of a reflective surface on cabinets and room dividers are recommended. Huge artefacts, wall panels, dense and dark coloured paintings should be avoided.
For larger rooms patterns are useful. Proportion always play an important role.
*Placement of furniture: The decision as to how to place the furniture is always a very challenging one if the room or space is very compact.
The furniture should be placed in such a manner that the room appears to be spacious and not cramped up. Simply by placing the couch even a few inches away from the wall gives a good example of the illusion of space.
Decorating small spaces comes with some unique challenges. As with any decorating ideas, things are bound to get expensive. Get started with plenty of inspiration for oh so clever small spaces, as transforming small spaces should not be hard!




